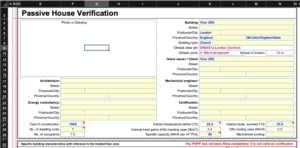Planning your green makeover with confidence.
With the help of a piece of software called PHPP, I can plan how energy saving measures will work in your home or business with greater accuracy. This includes a 3D model of your home showing heat loss. This is for people who are already receiving an energy advice package from me. This service is not available without an energy advice package.
What you’ll get
Using the PHPP software, I will show you what to expect if you install energy saving measures in your home or business. You will get a personalised report from me showing:
- The expected savings in greenhouse gas emissions proposed in your energy saving advice report
- A 3D model of your home showing where heat is being lost
- A detailed estimate of the post-installation performance of your building
- All this is additional to the advice I provide in a regular energy advice package
- A recommendation from me about whether or not to proceed with specific measures. If my conclusion is not to proceed then I will tell you so – I am independent and impartial and not linked to any manufacturer or installer.
My aim is to give you the confidence to make an informed decision on whether or not to proceed with specific measures, and how to buy the right measures as a confident and assertive consumer.

What I need from you
I need measurements of your house; walls, floor, room heights, windows, external doors, radiators.
If you can provide these then that’s great, if not then I can do them for you.
What you’ll get
Accuracy. You’re a layperson and I don’t expect you to understand building physics.
But you are paying me good money to be your building physics expert, and PHPP is the most effective tool to turn my knowledge into a workable plan based on evidence about the energy performance of your building.
Benefits of using PHPP
PHPP models the current and future performance of your building in the following areas:
- Heating and cooling
- Ventilation and over-heating
- Hot water
- Solar energy
Produced by the Passive House Institute
In using the PHPP software, I will use the following data on your building:
Your building fabric – the U-values of your walls, windows, roof, floor, doors.
The size of your building, room by room
The sizes and types of your current windows and doors

Pricing
The prices below are for homes with a floor space of 200 square metres or less (a large 4 bedroomed detached house would normally be just under 200 square metres), and for small businesses in premises with a floor space of 200 square metres or less.
Payment by invoice for this service is available for existing customers by prior arrangement. If you are an existing customer who wishes to pay by invoice, please email me or use the contact form.
Option 1:
You provide measurements
- You take measurements and input into a spreadsheet (I provide the spreadsheet)
- Or you provide me with plans of the building
- Walls, floors, windows, external doors, radiator sizes and types
- Or maybe you have already provided me with the measurements
£300
Option 2:
I calculate the measurements remotely
- You provide me with photos
- Walls, floors, windows, external doors, radiator sizes and types
- I do the rest
£325
Option 3:
I take the measurements on a site visit
- Walls, floors, windows, external doors, radiator sizes and types
- This will take me about half an hour on top of the initial energy advice / thermal imaging site visit
£350
